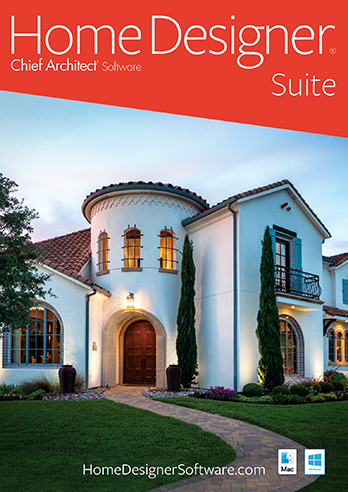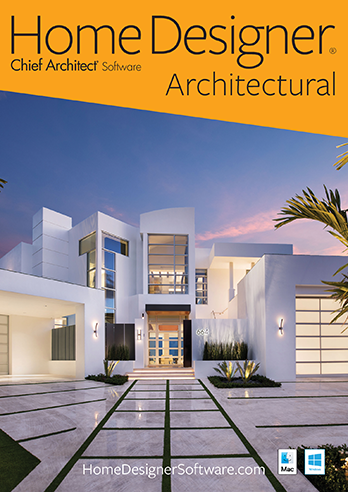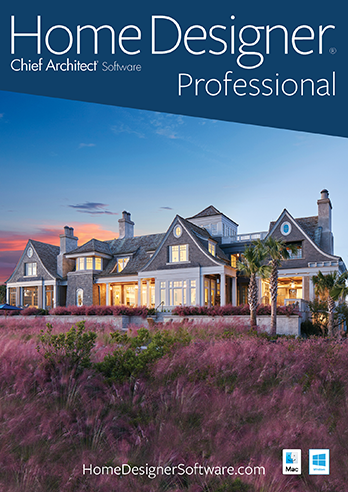Home Designer® Suite, Architectural & Professional
The Home Designer brand was introduced with the release of Home Designer Suite in 2003. Previously, the product line was published under the 3D Home Architect brand. Several Home Designer titles were produced, notably Home Designer Suite, Home Designer Architectural, and Home Designer Professional (also called Home Designer Pro), which were last released with the 2025 version. These products were all based on the professional home design software from Chief Architect. To provide the very best product to our DIY customers, we consolidated the product line into a single product called Home Designer, starting with the 2026 version.
Learn more about the product enhancements in the latest version of Home Designer.


