Creating a Two Story Entry
Reference Number:
KB-00502
Last Modified:
September 6, 2022
The information in this article applies to:

QUESTION
What is the best way to draw a two-story grand entry, or foyer?

ANSWER
In Home Designer, a two story entry can easily be created using a couple of different techniques.
To create a two-story covered entry
-
Open
 the Home Designer plan in which you would like to create a two-story entry area.
the Home Designer plan in which you would like to create a two-story entry area.
In this example, the entry area is also a bumpout.
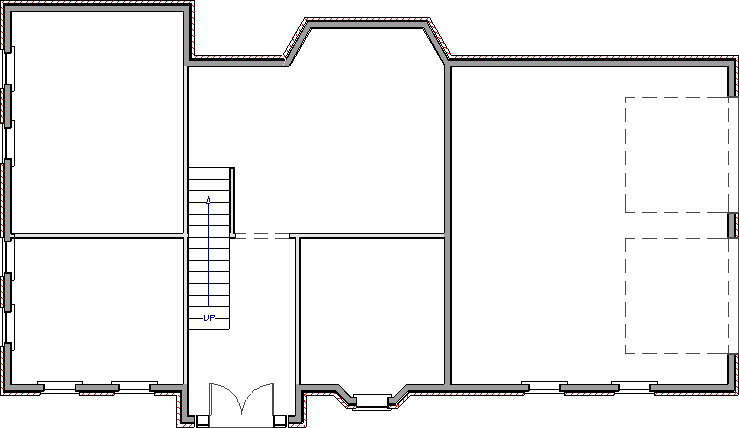
- Select Build> Wall> Room Divider
 from the menu, then click and drag to enclose a small stoop area outside of the front door.
from the menu, then click and drag to enclose a small stoop area outside of the front door.
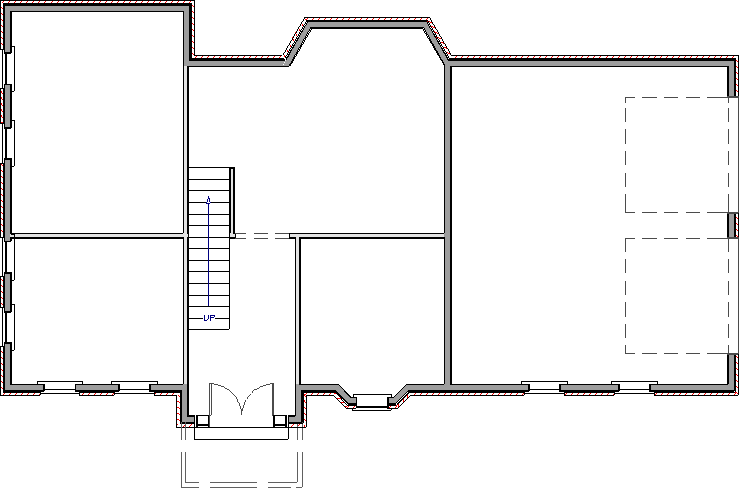
- If you would like a gable roof over your entry, select the room divider wall using the Select Objects
 tool, then click the Change to Gable Wall(s)
tool, then click the Change to Gable Wall(s)  edit button to convert the hip wall to a gable.
edit button to convert the hip wall to a gable.
You can also select the Full Gable Wall setting on the Roof panel of the Railing Specification dialog.
- Click in the room defined by the room divider walls and click the Open Object
 edit button to open the Room Specification dialog.
edit button to open the Room Specification dialog.
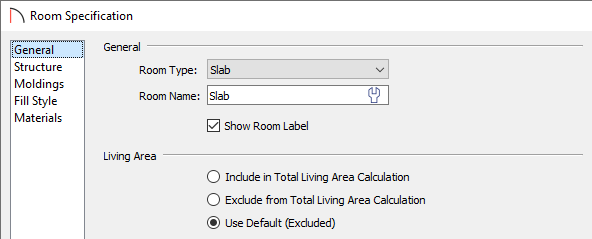
- On the General panel, select Slab from the Room Type drop-down list.
- On the Structure panel, increase the Ceiling height.
In this example, the same Ceiling height used by the rooms on Floor 2 of the plan is used.
- Also on the Structure panel, specify a lowered Floor height, if desired.
In this example, -12" is used.
- Click OK to close the dialog and apply your changes.
- On the General panel, select Slab from the Room Type drop-down list.
- Select Build> Roof> Build Roof
 from the menu and in the Build Roof dialog:
from the menu and in the Build Roof dialog:
- Specify the desired Pitch (in 12) and any other roof characteristics you want.
- Click OK to close the dialog and generate a roof.
In Home Designer Pro, check the Build Roof Planes box prior to clicking OK.
- Specify the desired Pitch (in 12) and any other roof characteristics you want.
- The roof can now be supported by columns from the library. If it's not already open, select View> Library Browser
 from the menu, then type the word "column" in the Search field, or browse to Home Designer Core Catalogs> Architectural> Millwork.
from the menu, then type the word "column" in the Search field, or browse to Home Designer Core Catalogs> Architectural> Millwork.
In this example, two Round Columns are used.
- Click to place columns near the front corners of the stoop area, then select each of them one at a time and move them into position.
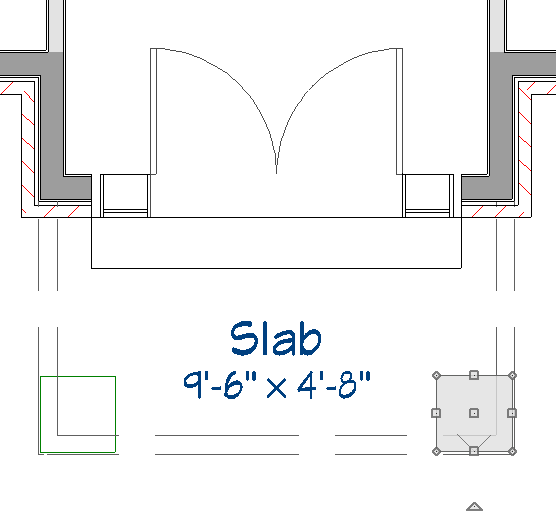
- Finally, Open
 the columns up to specification and increase their Height until they meet the roof.
the columns up to specification and increase their Height until they meet the roof.
Note: You can also adjust the height of the columns in a 3D camera view.
A different approach to creating a two story space can be applied on the inside of the structure.
To create a two story foyer
- If an entry staircase is present, click on it using the Select Objects
 tool to select it, then click the Auto Stairwell
tool to select it, then click the Auto Stairwell  edit button.
edit button.
- Click on the Up One Floor
 tool to go up to the floor above and notice that a Stairwell room has been created over the stairs.
tool to go up to the floor above and notice that a Stairwell room has been created over the stairs.
Note: Stairwell rooms use the "Open Below" room type and do not have floor platforms.
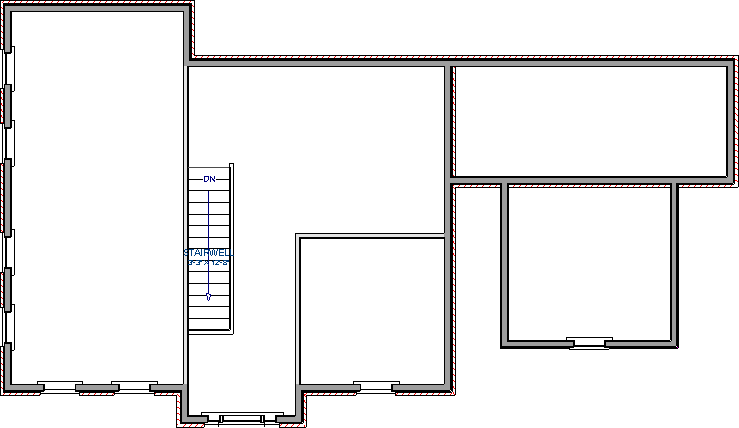
- Select Tools> Floor/Reference Display> Reference Floor Display
 from the menu to see the position of the walls that are placed on the floor below.
from the menu to see the position of the walls that are placed on the floor below.
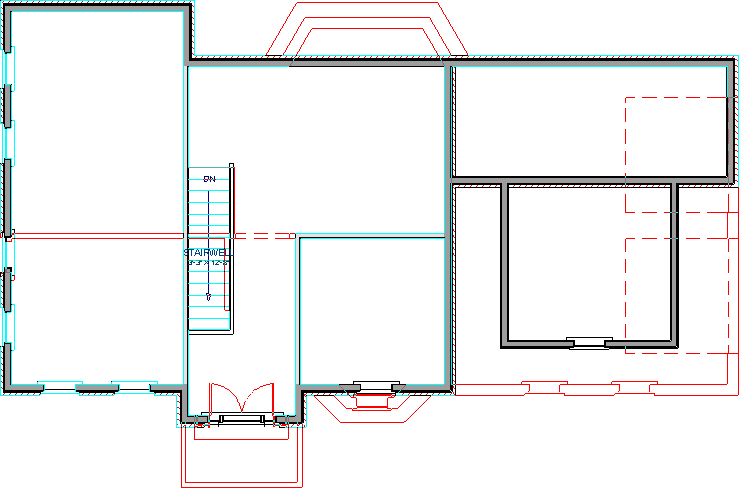
- Select Build> Wall> Interior Wall
 from the menu, then click and drag to draw walls to define the upper part of the two-story foyer space.
from the menu, then click and drag to draw walls to define the upper part of the two-story foyer space.
If you would like a balcony, draw one or more of the walls defining the foyer area using Railings instead.
instead.
- Walls or railings drawn over other walls shown in the Reference Display will snap into position and be aligned with the reference walls. To confirm that they are aligned:
- Select each wall or railing on Floor 2 and look for the Align With Wall Below
 button on the Edit toolbar.
button on the Edit toolbar.
- If the button is available, click it; if it is not, then the wall or railing is already aligned or is too far from walls/railings on the floor below.
- Select each wall or railing on Floor 2 and look for the Align With Wall Below
- When you are finished, you can select Tools> Floor/Reference Display> Reference Floor Display
 again to turn the Reference Display off.
again to turn the Reference Display off.
- Select and resize, or delete the railings defining the original Stairwell room, as needed, to define the foyer area to your liking.
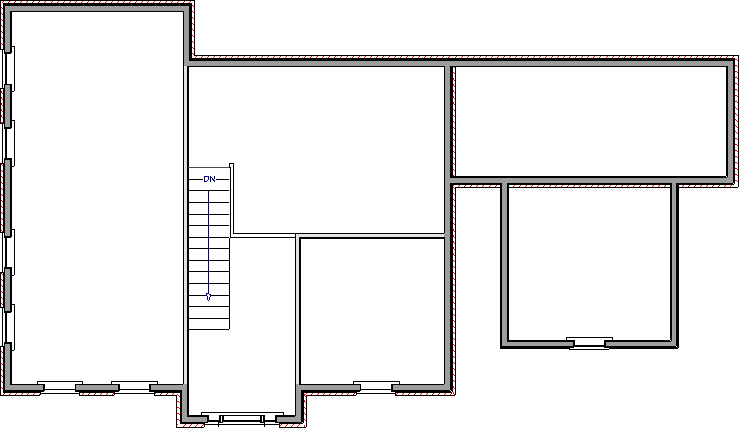
- Using the Select Objects
 tool, click in the room defining the foyer area to select it and click on the Open Object
tool, click in the room defining the foyer area to select it and click on the Open Object  edit button.
edit button.
- On the General panel of the Room Specification dialog that displays, select "Open Below" from the Room Type drop-down list if it's not already specified, then click OK.
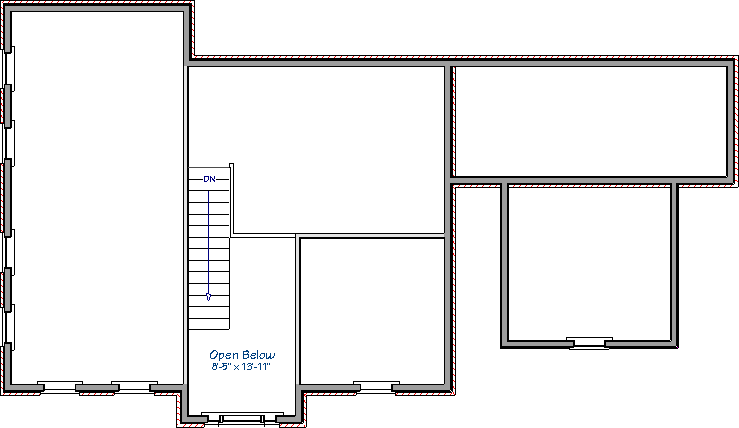
-
Finally, create a Camera
 view of the interior to see the results.
view of the interior to see the results.