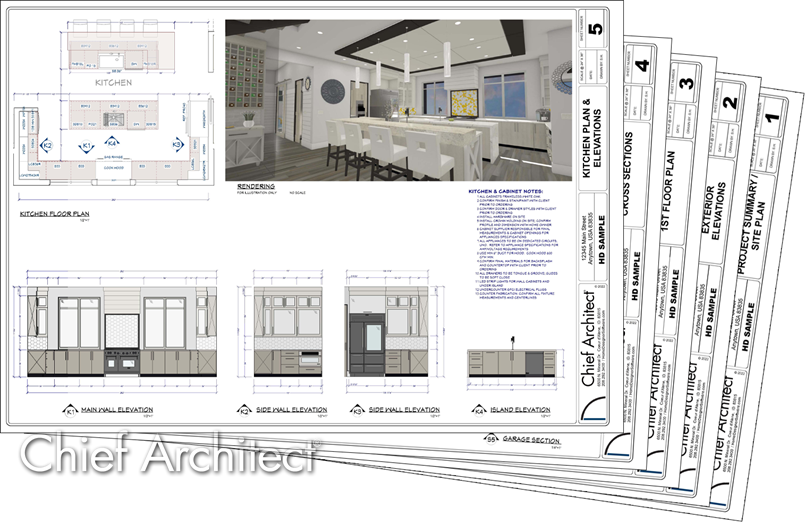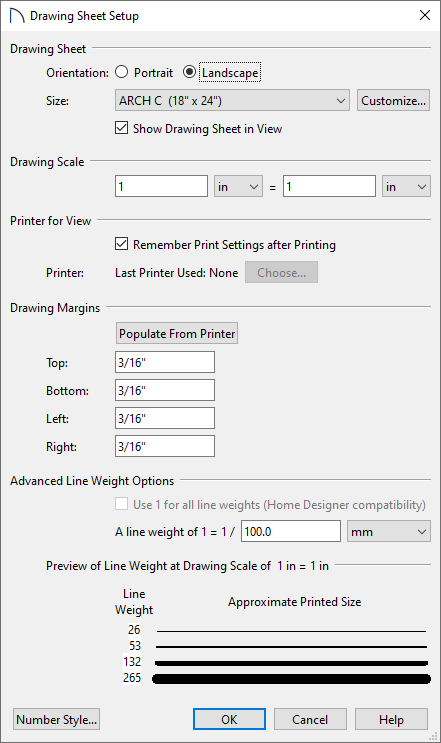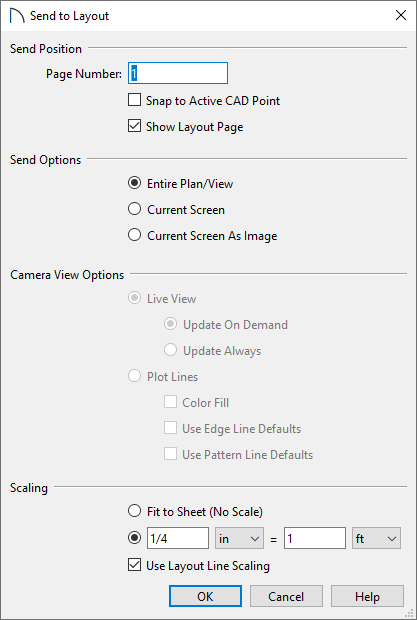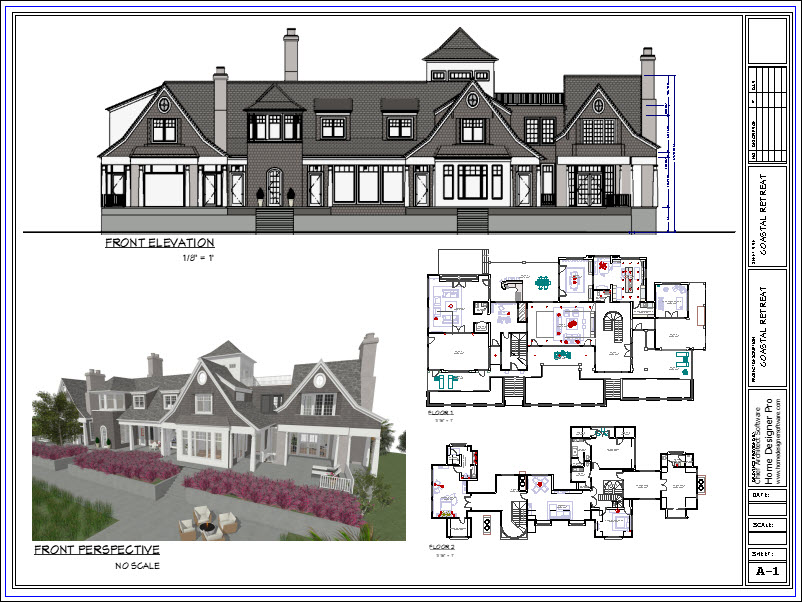Creating a Layout in Home Designer Pro
The information in this article applies to:

QUESTION
I am ready to create plan sheets for my design. How can I use the layout feature to accomplish this?

ANSWER
Home Designer Pro uses two file types: plans and layouts. In a plan file (.plan), we design a 2D and 3D model of a structure, and in a layout file (.layout) we arrange views of that model as well as text and other annotations to produce professional quality construction documents.
To start a new layout in Home Designer Pro
- Select File> New Layout
 to open a new, blank layout file.
to open a new, blank layout file.
- Select File> Print> Drawing Sheet Setup
 .
.
- In the Drawing Sheet Setup dialog that displays:

- Set the Drawing Sheet Orientation and Size.
- The Drawing Scale should be left at the default 1 in = 1 in for Imperial layouts, or 1 mm = 1 mm for Metric layouts.
- The Line Weight Scale should remain unchanged at 1 = 1/100 mm.
- Click OK to close the dialog and apply your changes.
- Set the Drawing Sheet Orientation and Size.
- Select File> Save
 to save your file.
to save your file.
To create a custom title block and border
A title block and border are created using CAD and Text objects. You can modify the existing title block and border or delete it and redraw it yourself. You can also include images, such as a company logo.
Starting with Home Designer Pro 2023, layout files consisting of up to 5 pages can be created. With multi-page layouts, it's ideal to modify the title block and border on Page 0 of the layout, as this is considered a layout template page. Everything that is generated on a layout template page will be replicated on each additional page of the layout.
To learn more about layout borders and title blocks, please see the Layout Tutorial in the program's Help, as well as in the User's Guide, which are available by accessing the program's Help menu.
Once you have your title block and border configured to your liking, be sure to Save  your work. You are now ready to send views from your plan to the layout.
your work. You are now ready to send views from your plan to the layout.
To send views to the layout
- Select File> Save As
 and save the layout file in the same location as your plan that you create construction documents for. Give the layout file a short, descriptive name that describes its contents - for example, "Jones Remodel Page 1.layout".
and save the layout file in the same location as your plan that you create construction documents for. Give the layout file a short, descriptive name that describes its contents - for example, "Jones Remodel Page 1.layout".
- If you do not already have your plan file open, Open
 it now.
it now.
- Open the view you want to send to the layout, such as a plan view, Cross Section/Elevation view, or a Perspective Camera, then select File> Send to Layout
 .
.
- In the Send to Layout dialog that displays next:

- Choose the Page Number (between 1 and 5) that you would like to send the view to if you're using Home Designer Pro 2023.
If you require more than 5 pages within a single layout file, consider upgrading to Chief Architect Premier. For information about upgrading, please see contact our Sales team.
In Home Designer 2022 and prior versions, the layout file only consisted of one page, so this setting did not exist.
- Ensure that Show Layout Page is checked.
- Select the desired Send/Camera View Options as well as the Scaling.
For more information about these various settings, click the Help button at the bottom of the dialog.
- Click OK to send the view to the layout page.
- Choose the Page Number (between 1 and 5) that you would like to send the view to if you're using Home Designer Pro 2023.
- Once a view has been sent to layout, it can be selected and repositioned as needed. The extents of a layout view can also be cropped by moving the edges of the view box using its edit handles.
- If the view is too large to fit the information that you want to show on the layout page, Delete
 the view and send it to layout again at a smaller scale.
the view and send it to layout again at a smaller scale.
- Multiple views can be sent to a single layout page. If you would like to send additional views and there is space to do so:
- Click on the tab for the plan view window or select the plan view from the bottom of the Window menu to return to that view.
- Create a new view to send to layout, then repeat steps 3 - 5, above.
- Click on the tab for the plan view window or select the plan view from the bottom of the Window menu to return to that view.
- Add any additional text, CAD, or imported images to the layout page.

-
Save
 your work, and when you are finished, select File> Close View to close the current layout file.
your work, and when you are finished, select File> Close View to close the current layout file.