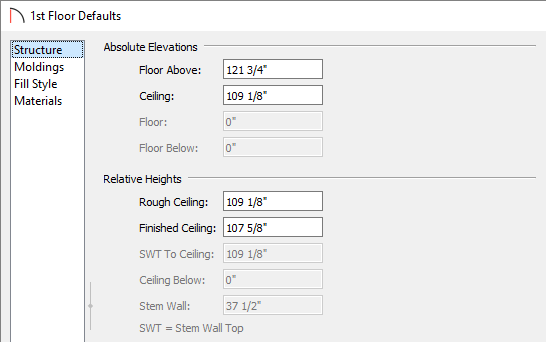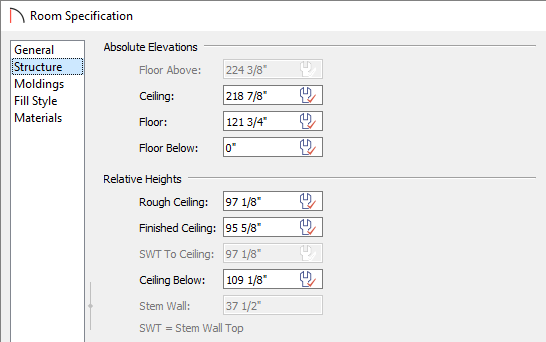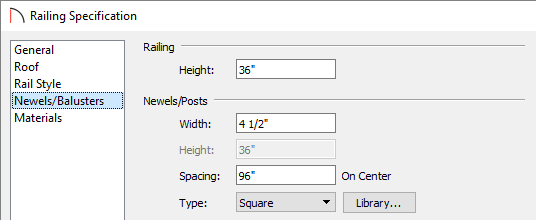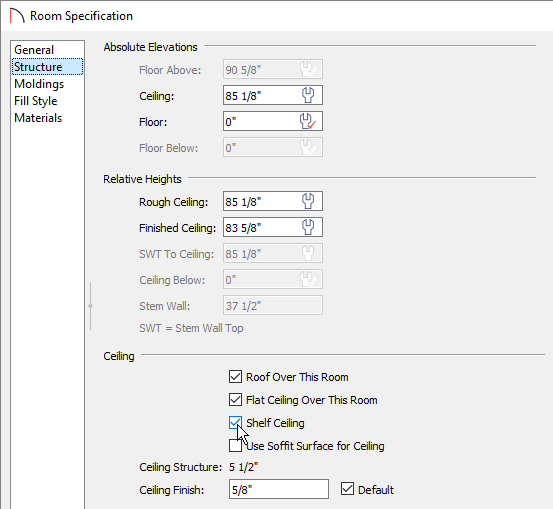Changing Wall Heights
The information in this article applies to:

QUESTION
How can I change the height of walls in my plan?
ANSWER
There are several different methods for adjusting the height of walls in your plan, depending on what it's that you want to achieve.
In this article, you will learn about:
- Setting the default Ceiling Height
- Changing the height of all walls in a single room
-
Changing the height of a single wall
-
Creating a room, such as a closet or shower, with shorter walls than the rest of the room
There is a Floor Defaults dialog for each floor in a plan, and ideally the defaults for Floor 1 should be set before you start drawing. The defaults for the current floor can be accessed and modified by following the steps below.
To set the default Ceiling Height
- Select Edit> Default Settings
 from the menu, expand the Floors and Rooms category, expand Floor Levels, click on the floor you'd like to change the ceiling height for, and click Edit.
from the menu, expand the Floors and Rooms category, expand Floor Levels, click on the floor you'd like to change the ceiling height for, and click Edit.
- In the Floor Defaults dialog:

- Under Relative Heights, set the Finished Ceiling height value of the tallest standard room in your plan.
If you have a loft or grand entry area, you will use an Open Below room to create this instead of a raised ceiling. To learn more, see the Related Articles section below.
- Once your desired value is set, click OK.
- Under Relative Heights, set the Finished Ceiling height value of the tallest standard room in your plan.
Once you have set your default Finished Ceiling Height, you can always modify an individual room's Ceiling Height in its Room Specification dialog to be a different value. This is covered more in the next section.
To change the height of all walls in a room
- Using the Select Objects
 tool, click inside of the room you want to have a different value than of the Floor Defaults value, and click on the Open Object
tool, click inside of the room you want to have a different value than of the Floor Defaults value, and click on the Open Object  edit button.
edit button.
- On the Structure panel of the Room Specification dialog that opens:

-
Set the Finished Ceiling height value, and notice that the check within the wrench icon to the right is removed to reflect that this value is no longer set to the default.
- Once your desired value is set, click OK to apply this change.
-
Set the Finished Ceiling height value, and notice that the check within the wrench icon to the right is removed to reflect that this value is no longer set to the default.
- Repeat this process for any other remaining rooms in your plan that need to be set to have a lower or higher ceiling.
To learn more, see "Controlling Floor and Ceiling Heights" in the Related Articles section below.
To change the height of a single wall
- If you have already drawn these walls using a wall tool, delete them and instead use Build> Wall> Straight Half-Wall
 , then click and drag to create new half-walls at the appropriate locations.
, then click and drag to create new half-walls at the appropriate locations.
In Home Designer Essentials, which does not have the Half-Wall tool, navigate to Build> Railing and Deck> Straight Railing instead.
instead.
- Select one of the newly created half-walls, and click on the Open Object
 edit button.
edit button.
- On the Newels/Balusters panel of the Railing Specification dialog that displays, set the Railing Height to adjust the height of the half-wall.

In Home Designer Essentials, the Railing Height is set on the Rail Style panel, where you will also need to set the Railing Type to Solid to create a half wall.
- Select the Materials panel to set the materials for the Interior Wall Surface, Exterior Wall Surface, and top Rail, then click OK to apply the changes.
- Repeat this process to any other half-walls in the plan.
To learn more, see "Creating a Half Height Wall" in the Related Articles section below.
To create a room with a shorter ceiling
- Use the Select Objects
 tool to select the room that you'd like to have a shorter ceiling for and click on the Open Object
tool to select the room that you'd like to have a shorter ceiling for and click on the Open Object  edit button.
edit button.
- On the Structure panel of the Room Specification dialog that displays, check the Shelf Ceiling box, specify a lower value for the Finished Ceiling, then click OK.

To learn more, see "Creating a Plant Shelf Closet" in the Related Articles section below.
Home Designer Pro also allows you to manually adjust wall heights in camera views, such as to create a stepped foundation with pony walls. To learn more, see "Creating a Stepped Foundation" in the Related Articles section below.