Plan Your Dream Deck
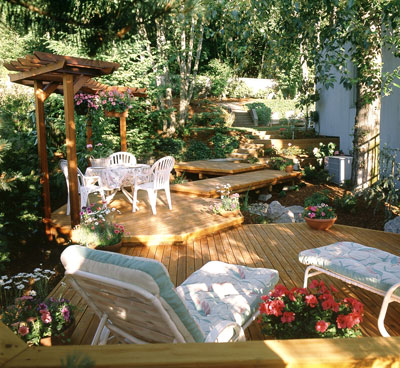
When creating the look of your new deck yourself, rely on your own imagination to get the deck you want. Here’s some tips from the editors at Better Homes and Gardens® magazine to get your next deck project started.
Make a Plan
Planning a deck begins with imagining everything you want the space to be. Even if your ideas seem far-fetched, don’t discard them. Who knows? You might be able make them a reality. Use ideas from us to inspire your own satisfying outdoor living spaces and bring your dreams to life.
Many factors will influence the design of your deck. These can include the architectural style of your house, contours of your property, restrictions imposed by setbacks and codes, and location of major landscaping features, such as large trees and outbuildings. In basic terms a single-level, ranch-style house would probably look best with a low, platform-style deck. Such a plain deck would look out of place on a larger, more elaborate home. Multilevel decks with interesting overheads – such as a pergola or an arbor-would help keep the design in proportion.
Before settling on a design, visualize how you want and perhaps need to use your new deck. Establishing clear goals for how you expect the new outdoor living space to function is key to its success. The more precise the goals, the more likely the final deck design will meet expectations. If you plan to grill most nights of the week during spring, summer, and fall, for example, an outdoor kitchen might be a requirement. If you need a comfortable, shaded spot to supervise children’s outdoor play, an overhead structure becomes an essential deck accessory. Whatever your needs, balance them against the budgetary bottom line. Just remember to keep your form and function planning in touch with your financial realities.
Outdoor living spaces are about more than meeting needs. Decks are basically nonessential, yet delightful, areas. Planning a deck gives you freedom to assess how you want to feel when enjoying your new outdoor space. Rather than ignoring your feelings for the more practical, assess your feelings and dreams to create an ideal deck design.
Approach this project by asking questions: Why do you want to be outside? For more intimacy? For a change of pace? How do you want to feel when you’re out there? Work through these bigger questions first, then move to the details.
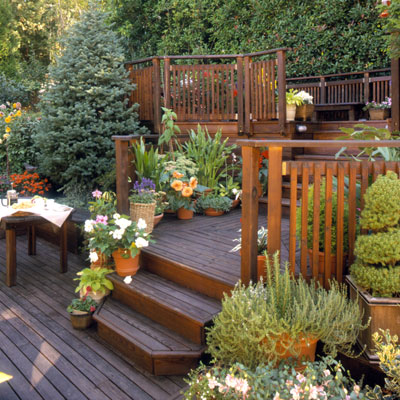
Some people want to re-create the dreamy feeling of swinging on the porch at grandpa’s; others want the noisy stimulation of a Parisian sidewalk cafe. To get what you really want, materials and construction have to follow the sensations and functions that you’re after. American culture is a mix of many influences, so you can take from them all and make the space that you want fit the needs of your family.
Deck designs are no longer basic rectangles attached to the back of the house. Today’s best decks integrate almost seamlessly with the house, landscape, and yard. Consider the entire landscape as you plan. Think of the whole space, not just the deck details, but also the trees and gardens that will be part of the scene.
Focal Points
As with interior design, a focal point is important for pulling a deck plan together. Organize your design around a focal point, a philosophy, maybe a pool or a fireplace. If you love birds, arrange a space around a birdbath. You also can work with a style – say, modernism or a Mediterranean look. Just try to find a physical element or a theme that you can latch onto and work with to make the design special. Go to your interests for a theme. What moves you – is it travel, gardening, or art? Let that drive the design of your outdoor space. Style trends will come and go, but if your space is designed with your passions in mind, it will be timeless.
Connecting Spaces
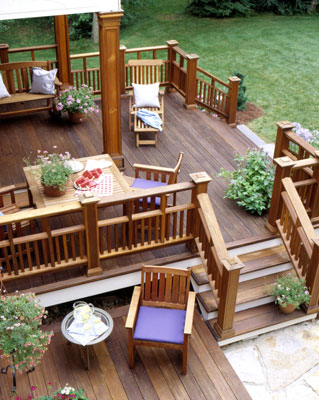
Visually connecting the deck to the architecture of your home is another strategy. Railings, planters, trellises, and benches – the details of these elements can repeat and relate to those of our home. The architecture of your house can offer many clues. Check rooflines and windowpanes for shapes and themes; scout architectural detailing, even fireplace surrounds.
Look to regional styles for inspiration as well. You’ll find design clues in the landscape where you live. Every region has its own palette of colors and textures, so take a walk or a drive through your town. The landscape will tell you what goes together.
Creating a beautiful outdoor space doesn’t require a view of the mountains or sea. Sometimes finding the ideal location means thinking creatively. Usually, the only and best location for a deck is off the back of the house. There’s nothing wrong with a single rectangle; done well, it can be quite elegant. But for placement, try wandering your property to find the spots that you enjoy. Go upstairs, look out the windows, and check out the rooftops, too. Then you can make notes about what you might like to do – get away for some reading here, gather with friends under the tree over there – and the design and placements will come together more easily.
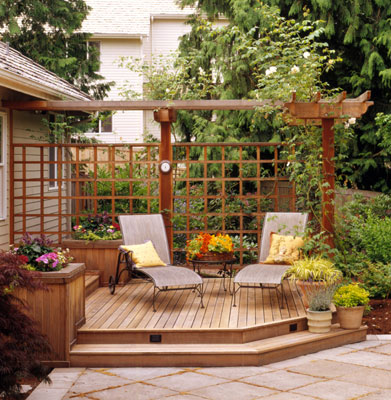
Details and More Details
It’s all in the details. The popular saying is just as true for a successful deck as for an interior room. Consider structural details you should incorporate in your deck design during the planning process. For the most part, the opportunity to personalize a space is in the details-the railings, benches, and planters. Material choices are especially vast for railings and trellises-you can combine wood or iron, pipe, plexiglass, cattle fencing, even corrugated drainpipe. Explore the options before you buy.
The right details affect both function and form. Detail, scale, and proportion are what will distinguish a project more than anything else. For instance, if you choose a broad series of shallow, deep steps rather than the typical steep and narrow variety, your deck or terrace will have a more gracious, easy feel to it. In many cases you’ll eliminate the need for guardrails too. These rails often block your view when you’re sitting down. And yet another broad step advantage: They boost your party seating capacity in a big way.
Integrate the Space
Creating a deck that successfully integrates with your home and landscape rather than an ill-planned afterthought will add to your enjoyment of the space. As you plan your outdoor space, consider its impact on the rest of your home. If the door to the deck is off the eating area, your eating area will soon become a hallway. You might want to make some indoor adjustments to accommodate this. By the same token, attached decks can block light from flowing into basement rooms. Maybe you don’t care; if you do, you can build a beautiful design that pushes the structure away from the house and still allows shafts of light through it. Decks built over basement walkout rooms can look severe and also can cut off the sun that’s needed for patio plantings below. See if you can make things more interesting and grab more light by working angles into the picture. If you’re building a retaining wall, can it come into the picture by way of a curve or an angle?
How the deck integrates with other outdoor areas is just as critical as its relation to the house. Depending on how you plan to use the space. Think about building a series of decks and outdoor spaces. Families want to use their whole yards for many different purposes. It’s hard for one space to have 20 different personalities. Lots of people want a place to entertain outdoors, but also a place to blow off steam or listen to music, a place to talk with a friend, and another place to feel secluded and quiet. You can get what you want, even on a small lot, by floating a series of spaces away from the house. These might be decks, patios, or a combination.
Plan ahead to link the areas into a cohesive whole. Link them with paths or steps to create a sense of open flow, and blend them with swaths of plantings to soften and naturalize the effect. These spaces don’t need to be large or grand – people often forget to create smaller scale, intimate spaces-but these are often the spaces they value the most in the end.
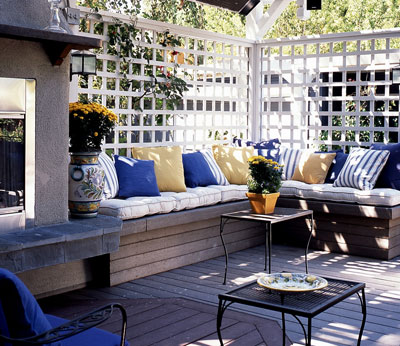
Storage Tips
On an even more detailed note, remember storage. If you’re going to keep a water garden out there, where will you keep your tools? Nifty storage areas can be tucked into corners, railings, and under decks. Built in benches – with storage space inside them – are perfect for your patio cushions and outdoor pillows.
© 2007 Meredith Corporation