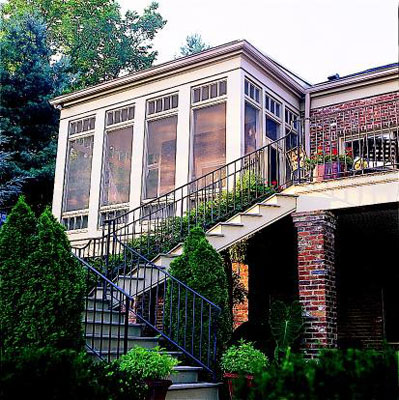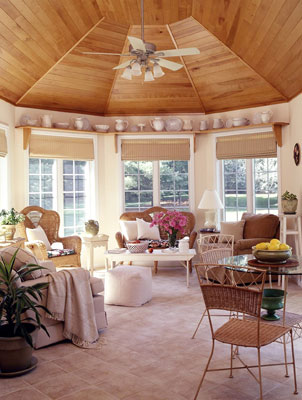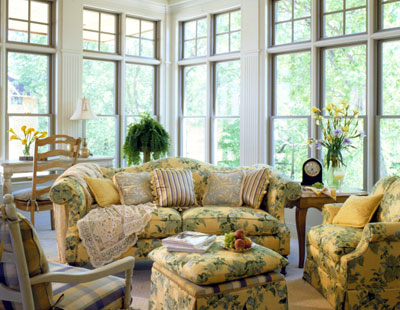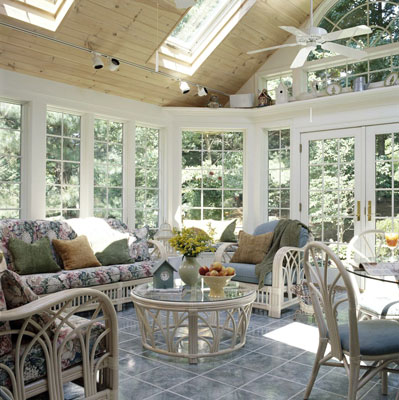Let the Sun Shine In!

One of the best ways to bring generous amounts of light into the home and to enjoy that sunshine year-round is with a sunroom. Also, sunrooms are an ideal way to expand living space in your home and create a transition between the indoors and the outdoors. The editors of Better Homes and Gardens® magazines provide the following guideline and tips for your sunroom project.
The term sunroom simply refers to an area of the home with an abundance of windows oriented to receive a maximum amount of sun. The classic example of a sunroom is a conservatory, a space made mostly of glass – including the ceiling. Other versions include one-story rooms featuring plenty of windows, glass doors and skylights. A third style has windows or glass doors but no overhead glazing, characteristically a sunroom on the first floor of a two-story home.
Selection the Right Location
Identifying the best location for a sunroom is critical to your enjoyment and use of the space. Your plans for using the solarium or sunroom will help you determine the best placement. A location at the back of the house may prove more suitable if you envision your sunroom as a breakfast nook; sitting it adjacent to the kitchen or dining room is logical. You also need to consider property size, easements, setbacks and whether adequate space exists in what first appears to be a logical location.
For sunrooms consider orientation to the sun and weather conditions. The best placement of the space may end up being a compromise between vistas and sunlight exposure.
In northern climates, if your goal is a sun-drenched room in which to warm yourself during long, cold winters, the sunroom should have at least one south-facing wall to take advantage of winter sun. A sunroom occupying the southeast corner of a home, with window walls facing south and east, is the ideal spot. This allows the space to bask in the early morning sun when temperatures are mild and avoids the late evening summertime sun when excess heat gain is often a problem. Outfit a sunroom with shades or blinds to give full control over the amount of sunlight that reaches the interior.
Another consideration is the exterior views. If you’re lucky enough to have good scenery surrounding your home, position your sunroom to take optimum advantage of the view.
Keeping Comfortable in Summer

Sunrooms function as ideal spots for enjoying a chilly early spring morning or late fall afternoon without subjecting yourself to the elements. Thanks to their insulated walls, windows, doors and supplemental heating, these quasi-outdoor rooms remain comfortably warm and bright. The space bestows a welcome refuge, taking advantage of even the most limited sunlight during long winters. But sunrooms can also be enjoyed throughout the summer-even on the hottest days-with proper planning.
Well-planned sunrooms employ several strategies to prevent them from getting too hot. For example, many windows and skylights have optional features such as built-in shades and surface coatings designed to control solar gain. Sunshine and heat can be controlled with window shades or blinds designed to enhance the interior decor. Fan-assisted ventilation, controlled with a thermostat, ensures a sunroom will receive fresh, cool air so you don’t have to walk into a stuffy, overheated room. A well-planned sunroom takes advantage of trees to provide naturally cool shading.
More sunrooms are now being planned with solid roofs that help minimize the amount of direct sunlight reaching the interior of the room, helping keep interior temperatures under control during summertime. Homeowners are finding that with careful placement of windows, light is maximized.
Sunrooms usually are not separated from main living areas by doors. Exceptions are sunrooms used as greenhouses or when security is a concern. Because sunrooms are regular rooms, they usually are the most expensive option a homeowner may consider when adding a porch-like environment to the home.
You can also create a sunroom by building a custom addition or turning an existing space into a sunroom. Converting an existing interior room to a sun space involves replacing solid walls with windows and glass doors and possibly installing skylights in the ceiling. Open porches and screen porches can be converted to year-round sunrooms by insulating walls and installing energy-efficient, insulated windows and doors. To ensure comfortable use of your sunroom year-round, plan for supplemental heating and cooling. This can be an extension of your existing system or independent units – such as electric baseboard heaters and window air-conditioning units.
Conservatories

Conservatories are glassed-in sunrooms that frequently feature exceptional quality and fine details. They were popular in 18th- and 19th-century England where the mild, but often damp, climate made them a practical way to extend the outdoor season. They typically were used to grow plants in proximity to living spaces and often were referred to by the fanciful name orangerie-a place to grow orange trees.
Like any ancillary structure that is attached to a main house, a conservatory must be supported by a full-perimeter foundation that extends below the frost line. After the foundation is installed, the construction is a straightforward assembly of parts.
Conservatories tend to be tall structures, often 15 feet or higher at the peak, giving them a large interior volume that needs to be considered when planning supplemental heating and cooling. Because they are all-glass structures, cooling a conservatory to comfortable temperatures in the warmest months is a big job. Roller shades can be built into the roof rafters as an option to cut warming by the sun. Consult with a heating and cooling specialist about your particular needs. An additional system, such as a small heat pump, is required to handle the heating and cooling demands of a large conservatory. To grow plants in a conservatory, plan for water-resistant flooring, such as ceramic tile, and easy access to water, such as an exterior-style spigot. If the conservatory is unheated, install a frost-proof spigot.
Maintenance is a huge concern: Glass ceilings require frequent cleaning to remove the sun-blocking debris that naturally accumulates on a roof. Adequate cooling is a problem: Ceiling fans or an exhaust fan often can't be included. And despite advancements in energy-efficient glazing, it is still difficult to prevent solar gain from creating an uncomfortably hot interior.
Properly site your conservatory. Take advantage of shade from deciduous trees during the summer. Plan for overhead window treatments that provide welcome shade.
Elements of a Sunroom
The design of the sunroom and the configuration of the large amounts of windows, glass doors and skylights are a matter of personal preference. Other than that, a sunroom is built using conventional construction techniques and methods.
Foundations
A sunroom must have a concrete foundation that complies with local building codes. The foundation footings must be deeper than the frost line, typically a distance of 36 to 48 inches below grade. This prevents the foundation from moving when the soil expands and contracts as it freezes during colder months.
If it is possible to build on grade, consider a slab foundation. A slab foundation works especially well as the base for tile or stone flooring-both popular choices for sunroom floors.
If growing plants is an important part of your plan and your sunroom will be exposed to frequent waterings and occasional spills, consider sloping a slab floor toward a centrally located drain. A drain system requires careful planning so that the drainpipe can be tied to your main drain or septic system.
A slab floor also presents an interesting heating option. Fitted with a radiant heat system, a slab floor offers a comfortable option for home heating.
If your sunroom is not directly on grade, you’ll build a conventionally framed foundation consisting of concrete footings that comply with local building codes; exterior foundation walls of concrete, cement block or wood; a framing system of girders and joists; and a subfloor. Conventionally built foundations are fairly inexpensive and straightforward to construct. The space underneath the flooring system is called the crawlspace. It is convenient for adding heating and cooling ductwork, electrical cables and even plumbing pipes.
Walls
Sunroom walls typically are framed conventionally-with wood studs, though alternative wall materials are becoming more prevalent. To maximize the insulating power of conventionally framed walls, specify 2x6 studs for more space for insulation, or use a higher R-value insulation in standard 2x4 walls. However, most of your sunroom walls will be glass-either windows or doors. Selecting high-performance windows are one of the most important choices for your sunroom. Windows should be designed to gather the most sunlight when you want it, prevent sunlight from entering the sunroom when you don’t, and retain heat during winter months, especially at night.
Roofs
With the exception of all-glass conservatories, sunroom roofs typically are framed conventionally, using joists of appropriate size and spacing. Design roofs with as much insulation as possible so that during colder months the sunroom retains as much heat as possible. Structural insulated panels are an energy-efficient alternative to conventional roof framing.
Overhead glazings must meet requirements for safety specified by local building codes. Typically safety glass is tempered, is laminated with a plastic layer, or features wire imbedded in the glass.
Structural insulated panels (SIPs) offer an energy-efficient, cost-effective and strong alternative to conventional wood stud walls for sunroom additions. SIPs consist of rigid foam insulation sandwiched between two skins of oriented strand board (OSB) or aluminum, depending on the manufacturer. The rigid insulation used in SIPs is known for preventing air movement and leakage, and the solid core of insulation contains no air itself. These factors minimize drafts and eliminate vapor problems that can cause mold, both of which can be problems with conventional stick framing.
Heating and Cooling
Proper heating and cooling are essential for comfort in a sunroom where large expanses of glazing cause rapid heat gain and loss. Your sunroom should employ both active and passive techniques for controlling temperature fluctuations. Active techniques use mechanical systems for heating and cooling. Passive techniques use shading and ventilation to control sunlight and encourage air circulation.
Supplemental Heating and Cooling
There are many small, lightweight heating and cooling appliances that are relatively easy to add to a new sunroom. Each has a built-in thermostat and temperature-control settings. Be aware that these appliances make considerable demands on your home’s electrical system. It is a good idea to consult with a heating and cooling expert or a licensed electrician about whether your supplemental heater or air-conditioner needs to be placed on its own electrical circuit.
Passive Heating and Cooling

Glassed-in sunrooms are designed to gather daylight – usually as much as possible. As a building material, glass has unique characteristics that bear on the design of sunrooms. Basically, glass permits light to pass through but doesn’t let it back out. When light energy strikes solid objects, such as walls, floors, and furniture, it immediately changes into heat in a process known as heat gain. Although glass is not a great insulator, it does inhibit heat from leaving interior spaces, thus trapping the sun’s heat.
Today’s glass and window manufacturers have overcome the shortcomings of glass and have created products that have excellent clarity yet prevent the transfer of heat-such as double-insulated windows that are the standard of the industry. This type of glazing allows sunlight through and retains heat for long periods.
Shades and other passive techniques for controlling sunlight and heat gain are important factors in creating comfortable sunroom living areas. They also help reduce the cost of operating mechanical systems that heat and cool a sunroom. Passive techniques are influenced by the seasons. In the summer, keep sunlight out during the hottest portions of the day. In winter, invite sunlight in to maximize heat gain. Spring and fall are more challenging-what begins as a chilly day can quickly turn quite warm, requiring a bit of work on the homeowner’s part to establish the correct combination of passive techniques to create and maintain comfortable temperatures.
The easiest way to control sunlight is with shades, curtains, or blinds. The choice is a matter of personal preference and is often determined by the interior design of the space. Some blinds include reflective materials that bounce sunlight back through windows before it has a chance to turn into heat. Some windows and doors feature built-in blinds-the blinds are in the dead-air space between the panes of insulating glass. These types of blinds are easily controlled, allow other decorative window treatments to be installed, and never need cleaning. Manufacturers of skylights also offer many types of built-in shading options for their products, including roller shades, pleated blinds and horizontal blinds.
The eaves that overhang your sunroom are another way to control unwanted heat gain. In the summer, eaves shade vertical windows during the hottest part of the day – when the sun is directly overhead. During winter, however, when the sun is lower on the horizon, eaves will not block sunlight, permitting maximum heat gain.
Another good passive strategy is to locate a sunroom so that deciduous trees – those that lose their leaves in fall – will shade the sunroom during summer. During winter, when the leaves are gone, deciduous trees will allow sunlight to warm sunroom spaces.
Natural Ventilation
Use natural convection to keep air circulating through a sunroom when weather is warm or temperate. Natural convection takes advantage of a simple principle – hot air rises. By establishing vents or window openings at low and high points within a sunroom, natural convection is used to exhaust hot, stagnant air through upper openings while introducing cooler air through lower openings. The higher your ceiling, the better this principle will work. Vaulted ceilings work best because they channel hot air toward the highest point in the room.
Use a combination of windows and skylights to establish natural convection air currents. Ideally, have a row of small windows, or the lower portions of double-hung windows, serve as air intakes and a skylight to permit warm, rising air to escape. If temperature control is important (for example, if you are growing plants and need to ensure that temperatures don’t get too high), consider installing a thermostatically controlled exhaust fan in the upper portion of a wall. When temperatures rise, the thermostat automatically turns on the fan, even when the household cooling system is off.
Radiant Heating
Radiant heating systems are increasingly popular because they warm the floor – not just the air circulating within a room – so that heat is delivered directly to the body’s lower extremities. The result is a greater sense of warmth and comfort. Thermostats can be set to lower temperatures than with forced-air systems, thus reducing heating costs. Also, radiant systems don’t require mechanical openings, such as ventilation grates, giving you greater flexibility with interior design schemes.
Windows and Doors

Glass windows and doors are primary components of any sunroom, so make them an integral part of your planning. The sizes and shapes offered by most window manufacturers are virtually unlimited and permit many possible configurations.
Glazing Options
Most manufacturers offer options for the type of glass used for their windows and doors. The industry standard is hermetically sealed, double-pane glass with an insulating dead-air space between the panes. This type of glazing has moderate insulating capabilities and good clarity – it transmits about 85 percent of available visible light. Standard insulating glass is a good choice for most regions of the country. High-performance glazings are available to increase energy efficiency in more severe climates. Be prepared to pay a premium price for windows and doors with specialty glazings.
- Triple-pane glazings include three panes of glass to create two insulating spaces for added resistance to heat loss.
- Argon-filled windows and doors use argon gas instead of air in the space between panes of glass. Argon is an odorless, colorless, nontoxic gas with a thermal conductivity about 30 percent lower than regular air.
- Low-emissivity glass, usually called low-E glass, is coated with microscopically thin layers of silver and metal oxides. It permits light to pass through the glass but helps prevent heat transfer, resulting in better heat retention in the winter and decreased heat gain from outside air in the summer. Low-E glass also blocks infrared light and most ultraviolet light – the kind of light that causes fabrics to fade – but allows about 75 percent of visible light to pass.
- Sun glazings are specially designed to block much of the visible spectrum, thus preventing heat gain. These types of glazings are popular in the Southwest, where days are frequently sunny and hot. Sun glazings feature reflective coatings that permit only about 40 percent of visible light to reach interiors.
- Safety glass is required by most building codes for skylights, large glass doors, windows within 18 inches of a floor and windows installed on walls that incline 15 degrees or more.
Skylights

Skylights provide an extraordinary amount of light. Because they open toward the sky, they admit 35 to 85 percent more light than vertical windows of similar size. They also allow considerable solar heat gain. To prevent sunrooms from getting too hot, equip skylights with shades or blinds.
Skylight glazing options are similar to those of windows. Insulating glass is the industry standard. You can also specify low-E coatings, tints for reducing sunlight and tempered safety glass.
There are three types of skylights:
- Fixed skylights cannot be opened and are usually the most economical units. Bubble-type skylights feature insulated dome-shaped Plexiglas that helps shed water.
- Fixed, vented skylights include a small vent that can be opened and closed to allow air to circulate. These types are less expensive than skylights that open fully.
- Vented skylights open with a hand crank, control rods, or electronic controls. Vented skylights are an excellent way to allow fresh air to circulate through sunrooms. It’s important to equip them with an insect screen to keep out pests.
The number and size of skylight openings is a matter of personal preference. Control the amount of sunlight by specifying skylights fitted with operable shades or blinds. Most skylight manufacturers offer units with many shading options and insulating capabilities.
Flooring
Choose the type of flooring for your sunroom based on how you intend to use the space and what your budget allows. Some choices are better than others for durability, resistance to moisture, and ability to withstand the effects of ultraviolet light from direct sunlight. Masonry floors of tile, brick, and stone are classic flooring materials for sunrooms. Other options to research are carpet, linoleum, cork, vinyl tile, wood and concrete.
Note: A dream sunroom can be a costly room to your home. Budget wisely, make a plan, build, then enjoy!