Adding Character with Millwork
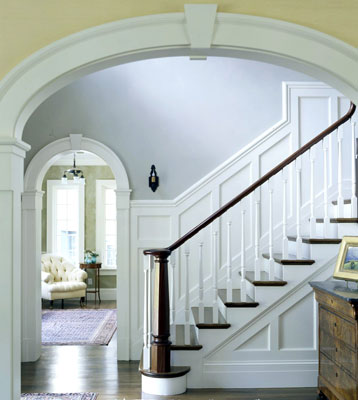
A welcoming room begins with well-dressed walls. The editors from Better Homes and Gardens® magazines have great ideas to spice up any "plain-Jane" room.
Millwork wall treatments add charm and texture to rooms of every style. But not every style of woodwork fits in every home. Finding the right match will make all the difference.
- Traditional homes look wonderful with deep baseboards and wide doorway and window casings. Picture frame moldings and contoured, raised panels are also a natural fit.
- Modern homes call for plain molding with minimal detail or shaping. Apply them in a graphic application and paint to contrast with the walls for a bold, contemporary statement.
- Elegant, period-style homes are enhanced with very detailed decorative moldings.
Consider these stylish statements you can make with millwork.
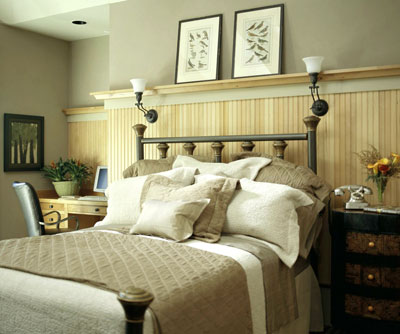
Wainscoting
Whether applied in tongue and groove, raised panel, or any other millwork form, wainscoting is called such because it covers only part of the wall. High wainscoting covers roughly two-thirds of the wall’s height and is often finished with a ledge, called a plate rail, that features a groove for securing pictures or plates on display.

Picture Framing
Applying narrow strips of molding to look like panels is a popular treatment known as picture framing. Frame sizes often vary around the room, emphasizing small spaces above doors and windows and highlighting large wall spaces for art placement, but the key to eye-pleasing design is keeping the spacing between frames uniform and edges aligned.
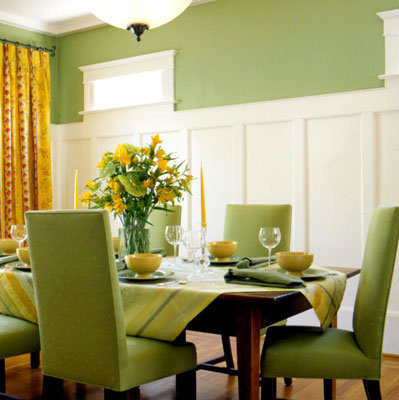
Flat Panels
Flat-panel wainscoting carried to high-on-the-wall stature is indicative of the Arts and Crafts look. Multiple layers of flat boards are used to create this dynamic wall treatment. Simple 1"x4" boards spaced approximately 12" to 18" apart around the room can give a room the perceived look of having higher ceilings. Usually there is no display ledge capping the top of flat panel wainscoting. The key is to measure your room and calculate how to evenly space the vertical boards which repeat around the room. Popular in formal living and dining rooms of traditional homes, raised panels can continue an elegant statement when carried up a staircase wall.
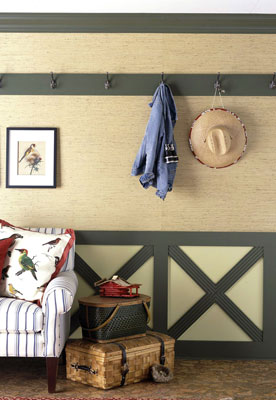
Custom Designs
Standard boards used for millwork let you create a custom look personalized to your design style. This quick-and-easy western look can be accomplished with only using 2 types of flat millwork. Large flat wood sheets can be hung behind the X designs or apply millwork directly to the wall board.
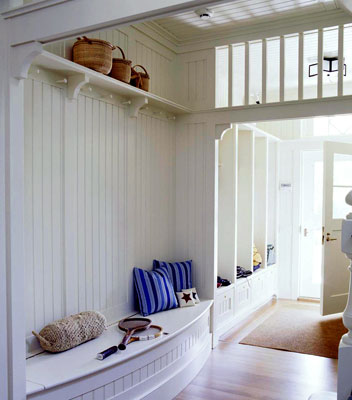
Beaded-Board Paneling
Beaded-board paneling is a favorite in classic cottage style homes. Commonly applied as wainscoting, it has a clean, crisp effect when hung floor to ceiling in mudrooms and recreational spaces. Plus beaded-board paneling can be used as a backsplash in kitchens and when used in a small bathroom, it gives a vertical lift to the space.
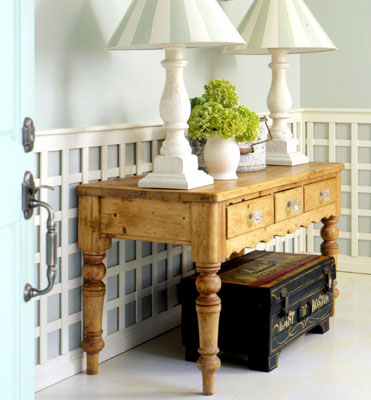
Lattice Wainscoting
For a wainscoting that blossoms with garden appeal, simply overlap square-edge, flat boards in a latticework pattern. Apply a baseboard and chair rail in a contrasting width to finish off this look.
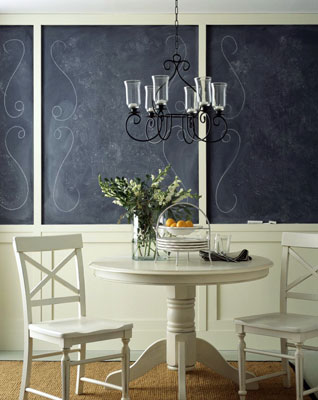
Triple-Depth Paneling
For one-of-a-kind interest, pair triple-depth paneled wainscoting with walls of slate (or painted with chalkboard paint) for a charming bistro approach. A molding ledge along the bottom edge even holds chalk and an eraser. Or as an option, skip the chalkboard and contrast the millwork with a wall paint color that will enhance artwork.
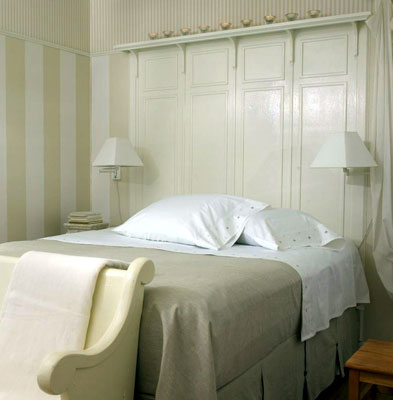
Headboard
Although millwork often dresses entire rooms for architectural effect, it can make an equally stunning impact with a single strategic placement. Raised panels that are aligned and topped with a plate rail can fashion an impressive built-in headboard, for instance.
Millwork Glossary
Whether you’re a do-it-yourselfer or you need to convey to a professional the look you want, an understanding of millwork vocabulary will help yield stunning results.
Baseboard – Horizontal trim that runs along the bottom of a wall at the floor
Butt joint – When a piece of trim is chopped off squarely at the end and pushed or "butted" against another
Casing – Trim surrounding a window or door
Chair rail – A horizontal strip of molding originally used to prevent chairs from damaging the wall; typically installed 30-36 inches from the floor
Coping joint – Allows contoured trim, such as crown molding, to merge in an inside corner by cutting the first piece square, butting it against the intersecting wall, and shaping the end of the second piece with a saw and a file (coped) to match the trim’s outward contours
Cove – A usually narrow trim piece with a concave profile cut into it
Crown – A molding installed from the top of the wall to the ceiling; typically features both convex and concave portions
Dentil – A design with closely spaced blocks across a strip of trim
Egg-and-dart – A design of alternating ovals and dartlike shapes used on trim
Frieze – A horizontal band of carvings running around a room, often near the ceiling and traditionally positioned between the crown and the top window or door moldings
Miter joint – Two pieces of molding cut at corresponding angles to create a 90-degree corner; often seen on window and door casing
Picture rail – A convex molding typically hung horizontally several inches below the ceiling line; originally used for hanging pictures to prevent damaging the wall plaster
Pilaster – A vertical molding that projects only slightly from the wall; often features a fluted design of vertical parallel grooves
Return – A small mitered piece of trim that allows the molding to continue around the corner of a casing or built-in to the wall
Scarf joint – When each end of a long stretch of trim is cut with a complementary angle so the pieces overlap, preventing gapping as trim expands or contracts
Shoe molding – The trim piece (usually quarter-round molding) that conceals the junction of baseboard and floor
© 2007 Meredith Corporation