Creating a Transom and Side Lites for a Door
Reference Number:
KB-01262
Last Modified:
May 13, 2025
This article also applies to the following legacy products:
Pro | Architectural | Suite
Pro | Architectural | Suite
QUESTION
I would like to add a transom and side lites to a door in my plan. How do I do this?

ANSWER
In Home Designer, a selection of entryways with transoms and side lites can be found in the Library Browser under Home Designer Core Catalogs> Architectural> Doors and Doorways> Entryways.
However, if you do not find a doorway that suits your needs in the library, you can create one yourself using the Door and Window Tools.
To create a door with side lites
- In the file you'd like to create a door with side lights, select Build> Door> Hinged Door
 from the menu, then click once on the entry wall to place a door at that location.
from the menu, then click once on the entry wall to place a door at that location.
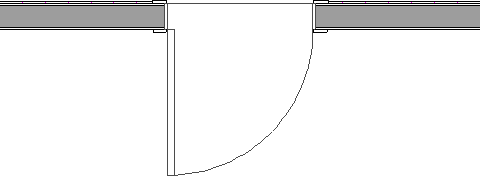
- With the door selected, click the Open Object
 edit button and in the Exterior Door Specification dialog that opens:
edit button and in the Exterior Door Specification dialog that opens:
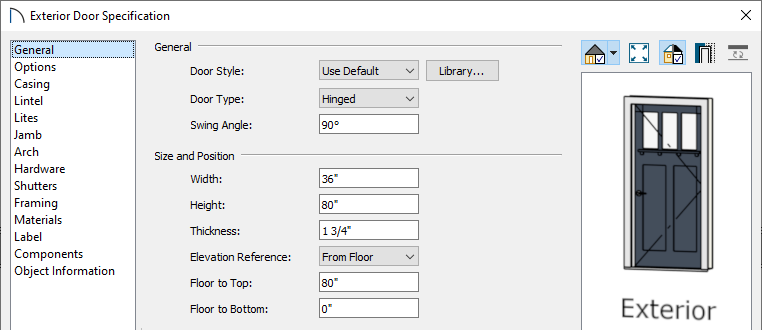
- On the General panel, specify the Width and Height that you would like your entry door to be.
- On the Materials panel, specify the materials that you would like applied to this door.
- Make any other changes that you would like, then click OK to close the dialog.
- On the General panel, specify the Width and Height that you would like your entry door to be.
- Select Build> Door> Fixed Door
 and click once on the wall of your entry to create a side lite at that location.
and click once on the wall of your entry to create a side lite at that location.
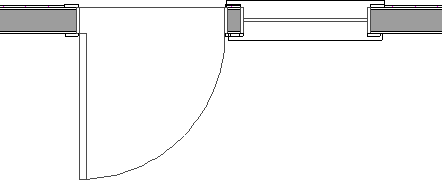
- If you are not able to place the fixed door on the entry wall because the area is too constricted, temporarily move the hinged door to one side.
- If there is still too little room, place the fixed door in another wall where there is enough room, make the fixed door smaller, then copy and paste it onto the entry wall.
- If you are not able to place the fixed door on the entry wall because the area is too constricted, temporarily move the hinged door to one side.
- Using the Select Objects
 tool, click on fixed door to select it, then click the Open Object
tool, click on fixed door to select it, then click the Open Object  edit button.
edit button.
- In the Exterior Door Specification dialog that displays, make any necessary changes to the side lite.
- On the General panel, specify the Width and Height that you would like your side lite to be.
- Choose to add lites to the window on the Lites panel.
- Make any other necessary changes then click OK to close the dialog.
- On the General panel, specify the Width and Height that you would like your side lite to be.
- Using the Select Objects
 tool click on the fixed door to select it, click the Copy/Paste
tool click on the fixed door to select it, click the Copy/Paste  edit tool, then click on the other side of your hinged door to create a copy.
edit tool, then click on the other side of your hinged door to create a copy.
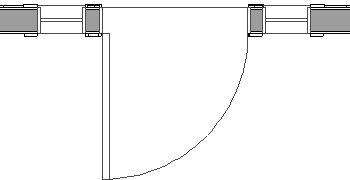
- If necessary, click on each of the fixed doors and use the Move
 edit handle to move them into place.
edit handle to move them into place.
- Select 3D> Create Perspective View> Full Camera
 from the menu and click and drag a camera in the direction of the entry door and side lites.
from the menu and click and drag a camera in the direction of the entry door and side lites.
Select 3D> Create Camera View> Full Camera if you're using Home Designer Suite or Home Designer Architectural.
if you're using Home Designer Suite or Home Designer Architectural.
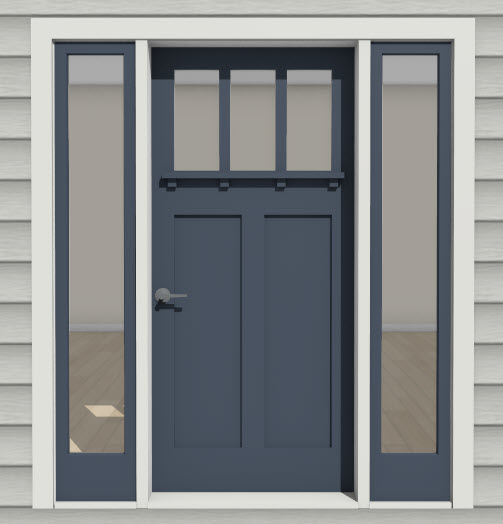
To create a transom
- Select Build> Window> Window
 and click once on a wall near your entry to create a window at that location. This window will become the transom and will be moved into position, so its location at this time is not important.
and click once on a wall near your entry to create a window at that location. This window will become the transom and will be moved into position, so its location at this time is not important.

- Using the Select Objects
 tool, click on this window to select it, then click the Open Object
tool, click on this window to select it, then click the Open Object  edit button.
edit button.
- In the Window Specification dialog that displays:
- On the General panel, specify the Window Type, Width, Height, and Floor to Top that you would like the transom window to be.
For this example, the Window Type is set to Fixed Glass, the Width is set to 68", the Height is set to 12", and the Floor to Top value is set to 96".
Note: The exact size isn't critical at this time, but you do want this window to be high and narrow enough that it will fit between the ceiling of the room inside the door and the top edge of the door and side lites.
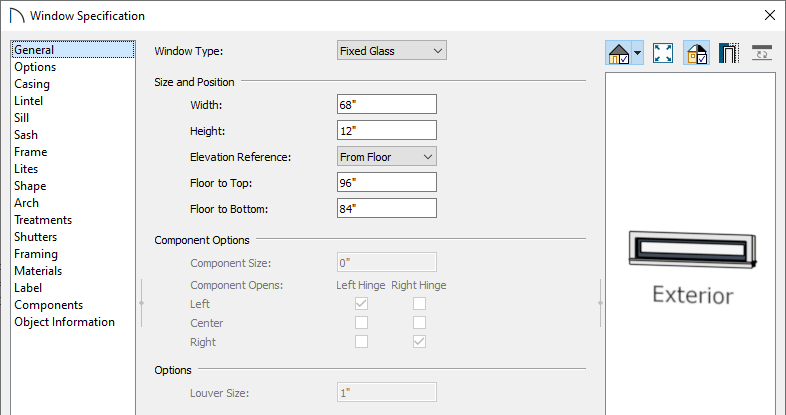
- On the Options panel, specify the Vertical Stacking as Level 1.
This panel and setting are not available in Home Designer Suite and Home Designer Architectural.
- On the Sill panel, uncheck Use Interior Sill and Use Exterior Sill.
In Home Designer Suite and Home Designer Architectural, sill settings are located on the Casing panel.
- Choose to add lites to the window on the Lites panel.
- If you'd like an arched transom, you can go to the Arch panel panel and specify the Type to Round Top.
- Click OK to close the dialog and apply your changes.
- On the General panel, specify the Window Type, Width, Height, and Floor to Top that you would like the transom window to be.
- Using the Select Objects
 tool, click on the transom window to select it, click the Center Object
tool, click on the transom window to select it, click the Center Object  edit button, then click once on the middle of the door to center it on the door.
edit button, then click once on the middle of the door to center it on the door.
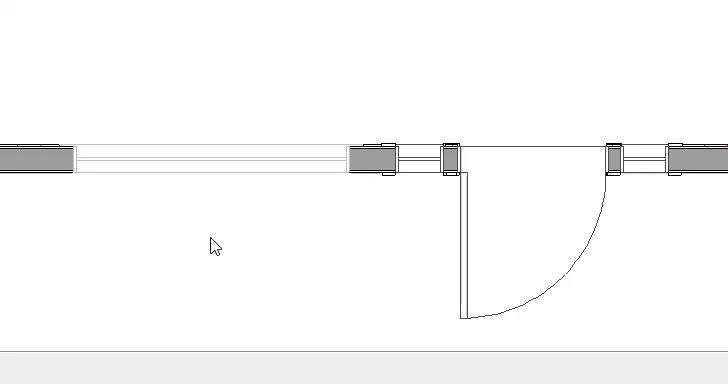
- Select 3D> Create Perspective View> Full Camera
 from the menu and click and drag a camera arrow in the direction of the entryway to see the results.
from the menu and click and drag a camera arrow in the direction of the entryway to see the results.
Select 3D> Create Camera View> Full Camera if you're using Home Designer Suite or Home Designer Architectural.
if you're using Home Designer Suite or Home Designer Architectural.
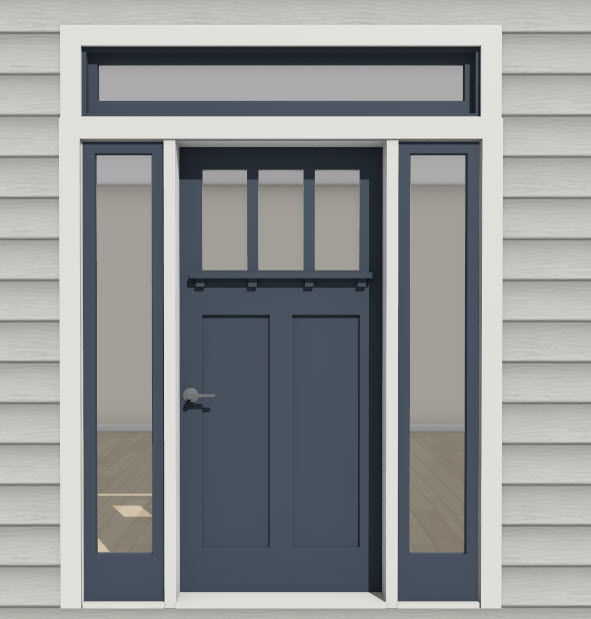
Related Articles