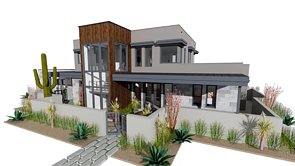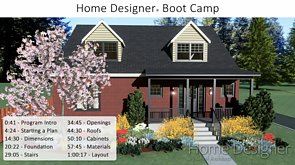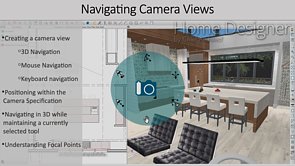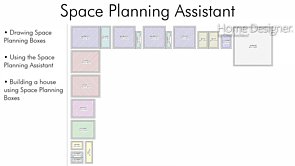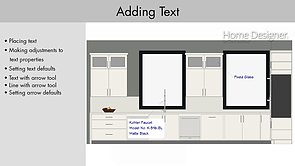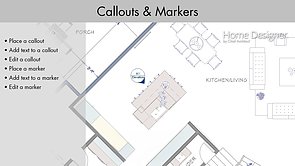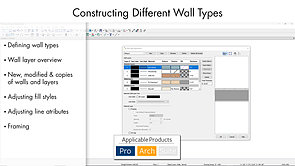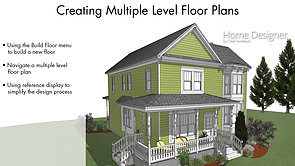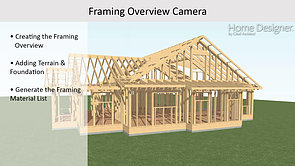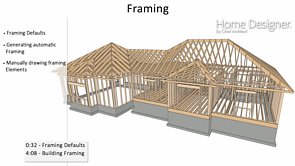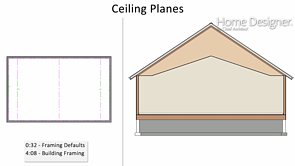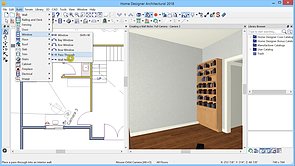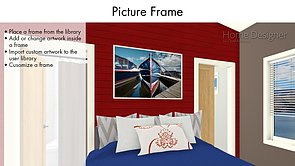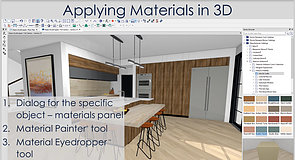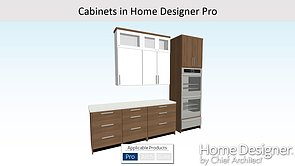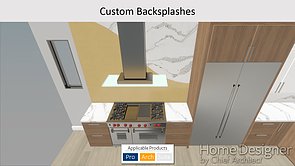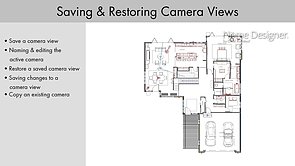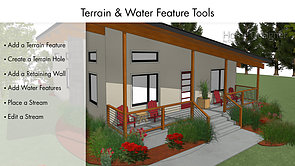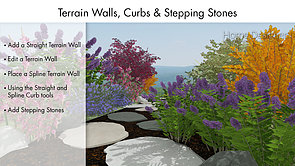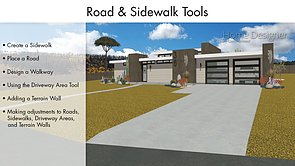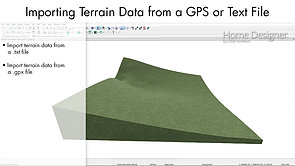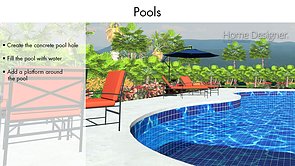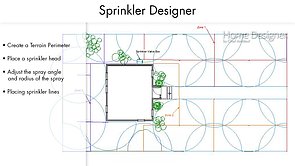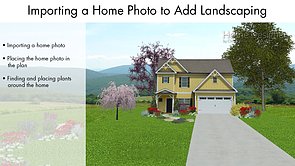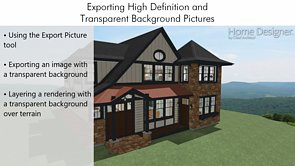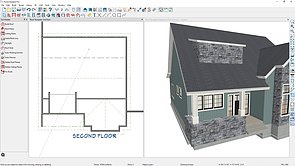- Getting Started Videos
- User Interface
- Dimensions and Text
- Walls, Rooms, Floors, and Foundations
- Framing and Decks
- Roofs and Ceilings
- Architectural Objects
- Materials
- Cabinets
- Cameras and Lighting
- Terrain and Landscaping
- Importing, Exporting, and Printing
- Recorded Live Stream Webinars
- How-To Project Webinars
Playlists
Training Videos
This series contains several beginner-level tutorials to help you get started using the program right away.
Explore the various aspects of the Home Designer User Interface; learn how to navigate the program, use and customize Hotkeys and Toolbars, and work with custom file templates.
Learn how to create and manipulate CAD-based objects like lines, boxes and text, and how to use dimensions to ensure accurate drawings.
Using walls to define room areas, how room definition can be used to create multi-level structures, and how to add multiple floors to your drawing.
Create deck rooms, generate and display framing members in both 2D and 3D views, and manually edit framing in Home Designer Pro.
Control how roofs and ceilings are automatically generated, place dormers, and create cathedral, tray and coffered ceilings.
Place door and window openings, stairs, electrical objects, from the toolbar and learn how to place and edit objects from the content library.
Learn the various ways to to customize and apply material colors and textures, and generate a list of materials for cost estimates.
Learn how to set cabinet defaults, modify cabinet face items, countertops, backsplashes, and feet, and embed fixtures and appliances into cabinets.
Create and navigate 2D and 3D camera views, create walkthrough videos and export 360 panoramic views.
Define a terrain perimeter, create and manipulate terrain elevation data, and create terrain features such as roads and sidewalks, garden beds, and water features.
Print documents or create PDFs, import custom 3D objects, export 360 panoramas and 3D Viewer models.
Back to top
