25:58

2201 - Home Designer Architectural Overview
8:10

2207 - Becoming Familiar with the Interface
1:38

2209 - Zooming and Panning
6:23

2302 - Working with Multiple Windows and Tabbed Views
7:25

2211 - Becoming Familiar with the Library Browser
7:19

2306 - Working with Toolbars and Tool Buttons in Multiple Windows
1:36

2213 - Preferences
6:04

2214 - Default Settings
3:30

2216 - Templates: Creating Your Own
3:40

2217 - File Management
4:42

2218 - Cameras: 3D Views
7:56

2500 - Cameras - Camera View Options
1:48

2502 - Copying Saved Cameras
3:54

2219 - Navigating in 3D
8:47

2307 - Creating Walkthroughs with Adjustable Key Frame Transitions
3:30

2221 - Saving and Restoring Camera Views
5:16

2309 - Creating New Backdrops for Camera Views
10:14

2332 - Physically Based Rendering
2:27

2507 - Exporting and Viewing 360 Degree Panoramic Views
1:50

2222 - Understanding Display Options
4:43

2224 - Exterior Walls
3:59

2505 - Drawing Walls at Any Angle
6:24
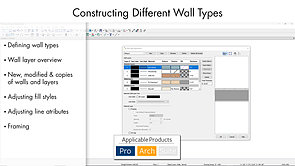
2311 - Constructing Different Wall Types
3:51

2225 - Dimension Defaults
2:28

2226 - Auto Exterior Dimensions
3:57

2312 - Automatic Interior Dimensions
3:52

2227 - Manual Dimensions
6:26

2229 - Rooms and Interior Walls
4:53

2230 - Space Planning Assistant
3:46
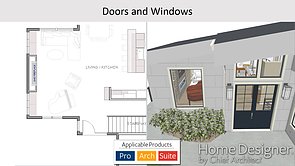
2231 - Doors and Windows
4:26

2300 - Creating Angled Windows
3:48
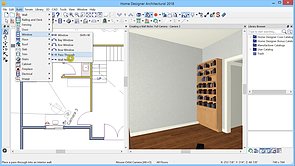
2504 - Creating a Wall Niche
3:11

2232 - Creating Multiple Level Floor Plans
1:47

2233 - Reference Display
12:39

2246 - Stairs
5:17

2299 - Creating a Loft
1:52

2234 - Foundations and Basements
2:11

2235 - Walkout Basements
1:07

2236 - Daylight Basements
7:16

2237 - Automatic Roofs
3:48

2239 - Using the Gable Roof Line Tool
5:37

2240 - Drawing a Typical Dormer Condition
4:16

2241 - Creating Dormers in Your Roof Design
1:48

2243 - Auto Roof Returns and Variable Overhangs
6:25

2244 - Cathedral, Tray and Coffered Ceilings
2:41

2503 - Creating a Plant Shelf Ceiling
6:04

2247 - Ramp Tools
2:06
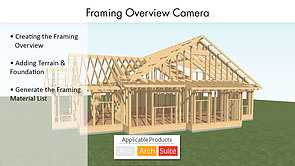
2248 - The Framing Overview Camera
13:30

2251 - Cabinets
3:19

2253 - Special Shaped Cabinets
5:05

2254 - Soffits
7:11

2255 - Using Custom Countertops
4:52
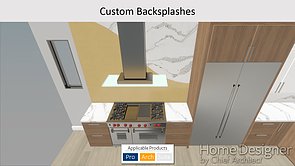
2327 - Creating Custom Backsplashes
3:28

2256 - Cabinet Moldings
5:09

2326 - Placing Cabinet Feet
5:13

2257 - Finding and Using Library Objects
1:19

2259 - Window Treatments
3:04

2260 - Applying a Picture to a Frame
2:07

2320 - Using the Object Eyedropper
5:54

2261 - Architectural Blocks
6:12

2262 - Importing 3D Symbols
2:11

2263 - Creating a Terrain Perimeter
4:56

2329 - Terrain Elevation Data, Retaining Walls and Modifiers
2:46
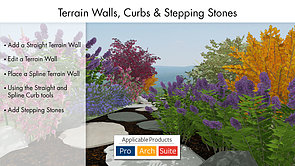
2331 - Terrain Walls, Curbs and Stepping Stones
2:19
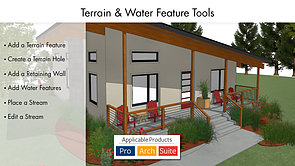
2330 - Terrain and Water Feature Tools
4:33

2265 - Importing Terrain Data From GPS or Text File
2:46

2269 - Sprinkler Designer
5:31

2328 - Adding Garden Beds and Plants
6:23

2274 - Patios
4:00
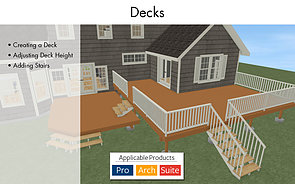
2204 - Creating Decks
5:14

2276 - Deck Stairs
3:18

2277 - Pools
5:27

2278 - Road and Sidewalk Tools
3:19

2280 - Importing a Home Photo to add Landscaping
3:57

2281 - Adding Text
6:19

2322 - Text Styles for Text and Labels
5:06

2283 - Creating and Editing CAD Objects
2:21

2284 - CAD in Cross Section and Elevation Views
4:18

2286 - Electrical Tools
3:48

2288 - Wall Coverings
8:49
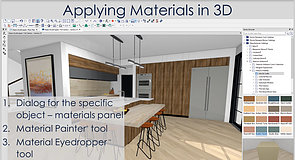
2289 - Applying Materials in 3D
6:31

2290 - Color Chooser
7:40

2291 - Custom Textures
7:19

2293 - Materials Lists
6:22

2294 - Printing Views
3:56

2287 - Moldings
52:21

10139 - Home Designer - Kitchen Design
10:49

10140 - Home Designer Quick Tip - Custom Beams
39:12

10141 - Home Designer - Beginning Roof Design
1:07:42

10138 - Home Designer - Quick Start
1:08:59

10143 - Home Designer – Bathroom Webinar